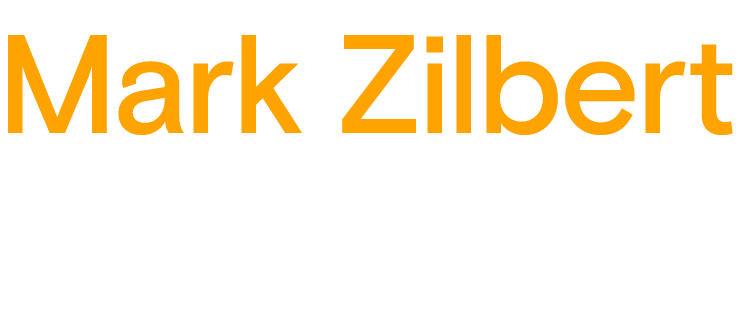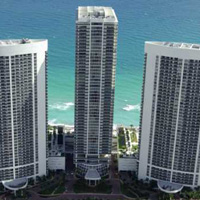Information Request
You are requesting information from Mark Zilbert on Beach Club II
Form submitted
We will respond promptly.
We will respond promptly.
If you have any questions or any problem using this form, please call or text (786) 280-0201
















